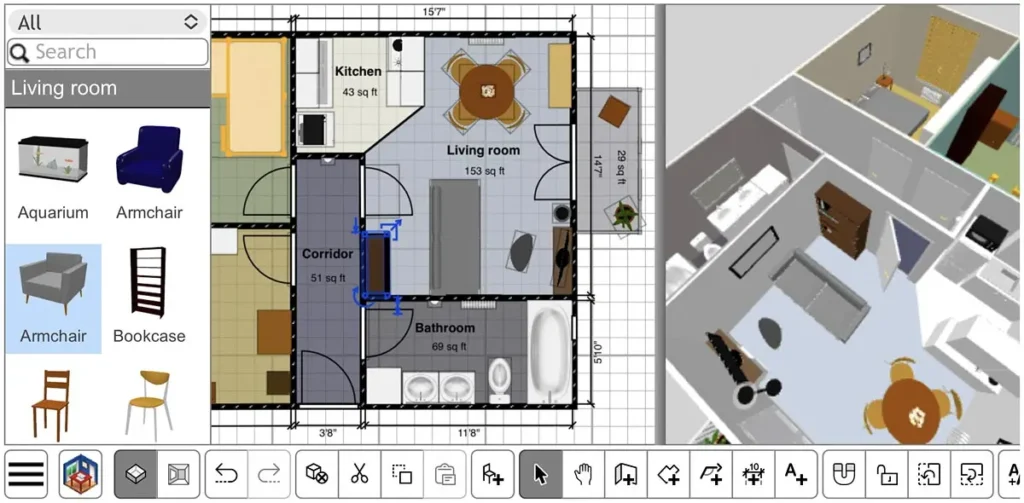Sweet Home 3D
Emmanuel Puybaret / eTeks
Sep 2, 2023
Sep 23, 2023
80.92 MB
7.2.1
Windows 7, 8, 10, 11, Android 4.1+
Description

Overview of Sweet Home 3D
Sweet Home 3D is an intuitive, open-source interior design software. Users can easily create 2D floor plans, arrange furniture, and preview their designs in 3D. With a diverse furniture library and customization options, it’s a versatile tool for visualizing and planning home interiors, appealing to both beginners and experienced designers.
Main Features of Sweet Home 3D
- User-Friendly Interface: User-friendly interface for effortless navigation and planning.
- 2D Floor Plans: Create accurate floor plans with rooms, walls, and dimensions.
- 3D Preview: Visualize designs in realistic 3D to better understand spatial arrangements.
- Furniture Library: Extensive collection of furniture and objects for effortless design.
- Customization Options: Modify color, texture, size, and orientation of furniture and objects.
- Import and Export: Support for importing 3D models and exporting designs to various formats.
- Cross-Platform Compatibility: Available for Windows, macOS, Linux, and as a web version.
- Lighting and Sunlight Simulation: Simulate natural lighting to enhance design decisions.
Some Pros and Cons of Sweet Home 3D
Pros of Sweet Home 3D
- User-Friendly: User-friendly interface for effortless navigation and planning.
- 3D Visualization: Realistic 3D previews enhance the understanding of spatial layouts.
- Customization: Allows users to customize colors, textures, and sizes of furniture.
- Cross-Platform: Available on Windows, macOS, Linux, and as a web version.
- Lighting Simulation: Simulates natural lighting for more accurate design decisions.
- Free and Open Source: Accessible to all users without cost and with the ability to modify.
Cons of Sweet Home 3D
- Learning Curve: Despite being user-friendly, mastering all features may take some time.
- Limited Outdoor Design: Primarily focused on interior design, with limited outdoor planning tools.
- Importing Challenges: Users may encounter issues with importing certain 3D models.
How to Use Sweet Home 3D?
- Download and Install: Go to Apptofounder. Search for “Sweet Home 3D” and download the app. Install the app on your device. Launch the application after installation.
- Starting a New Project: Choose “Create a new project” to begin a new design.
- Creating Walls and Rooms: Use the “Walls” tool to draw the outline of rooms. Adjust dimensions and angles as needed.
- Adding Doors and Windows: Select the “Doors” and “Windows” tools to place them on walls. Adjust their positions and sizes.
- Adding Furniture and Objects: Open the furniture catalog and drag items onto the floor plan. Customize each item’s properties, such as color and size.
- Customizing Objects: Right-click on an object to access customization options. Modify colors, textures, or other properties.
- Viewing in 3D: Click on the 3D view tab to see a realistic preview of your design. Navigate the 3D space to explore different angles.
- Adjusting Lighting: Experiment with the position of light sources for realistic lighting effects. Use the sun angle tool to simulate natural sunlight.
- Saving and Exporting: Save your project regularly using the “Save” option. Export your design in various formats if needed.
- Importing 3D Models: If desired, import external 3D models to enhance your design. Ensure compatibility with supported file formats.
- Additional Tips: Familiarize yourself with keyboard shortcuts for efficient navigation. Explore the online user guide for more detailed instructions.
Alternatives
- SketchUp: Offers a robust 3D modeling platform. Used for architectural and interior design. Includes an extensive collection of 3D models.
- AutoCAD: Industry-standard software for architects and designers. Powerful 2D and 3D drafting tools. Extensive customization options.
- RoomSketcher: Online design tool for creating floor plans and 3D models. User-friendly interface. Includes a 3D walkthrough feature.
- Planner 5D: Online tool for creating floor plans and interior designs. Supplies a broad range of furniture and decor items in its catalog. Allows collaboration with other users.
- Live Home 3D: 3D home design software for macOS and Windows. Provides both 2D and 3D design tools. Supports importing and exporting 3D models.
Final Words of Sweet Home 3D
To sum up, Sweet Home 3D is an approachable and user-friendly interior design tool. It serves both novice and expert designers with its user-friendly interface, 2D/3D design features, and large furniture collection. Even while it could have certain drawbacks, its open-source nature, cross-platform compatibility, and simplicity make it a great option for designing and planning house interiors. Users may make realistic representations of their living environments by utilizing its capabilities to bring their design concepts to life.
Frequently Asked Questions (FAQs)
What is Sweet Home 3D used for?
Sweet Home 3D is an interior design software used to create 2D floor plans, arrange furniture, and preview designs in 3D. It is widely utilized by homeowners, interior designers, and architects for visualizing and planning interior spaces.
Is Sweet Home 3D free to use?
Yes, Sweet Home 3D is free and open-source software. Users can download and use it without any cost. It is available for Windows, macOS, Linux, and as a web version.
Can I import 3D models into Sweet Home 3D?
Yes, Sweet Home 3D supports the import of 3D models in various formats. Users can enhance their designs by incorporating external 3D models into their projects.
How do I customize furniture and objects in Sweet Home 3D?
Users can customize furniture and objects by right-clicking on them and accessing the context menu. This allows for modifications such as changing colors, textures, sizes, and other properties.
What platforms are supported by Sweet Home 3D?
Sweet Home 3D is available for Windows, macOS, Linux, and as a web version. This cross-platform compatibility ensures that users can access the software regardless of their operating system.














